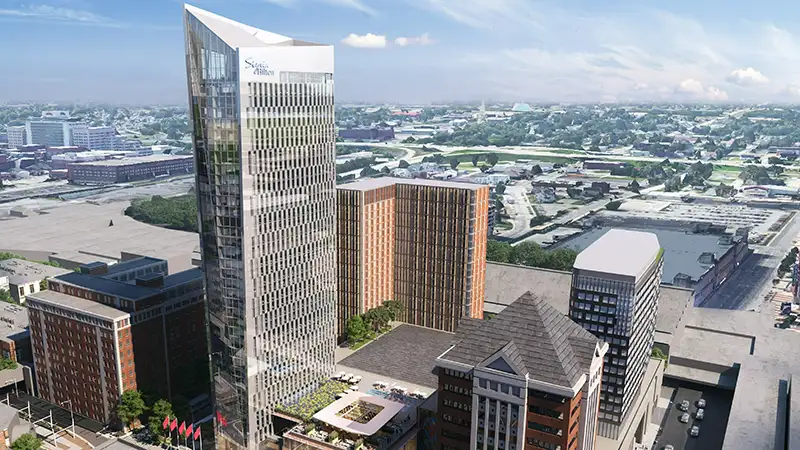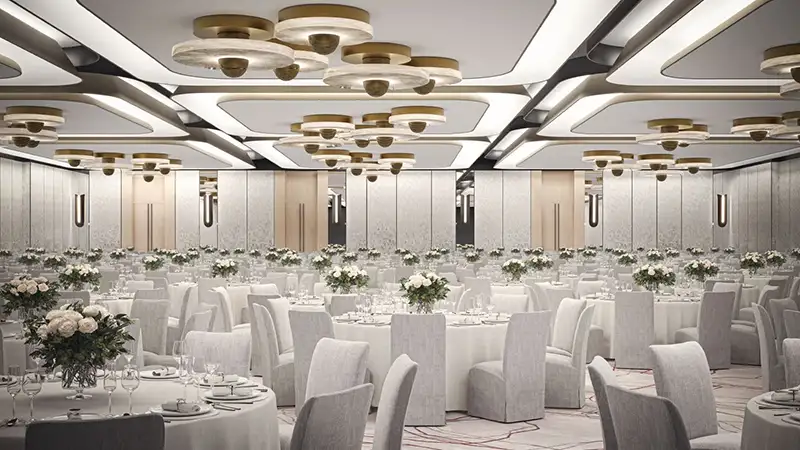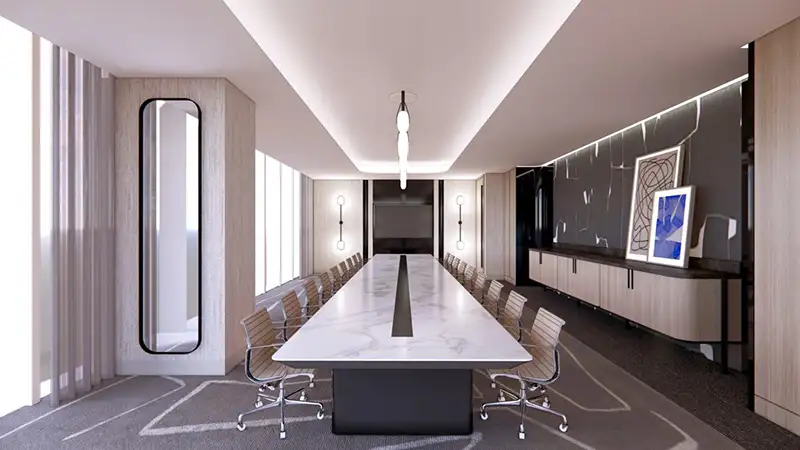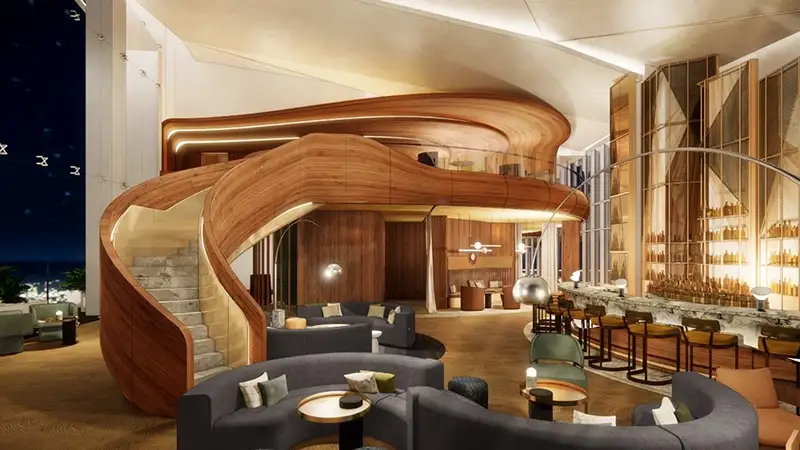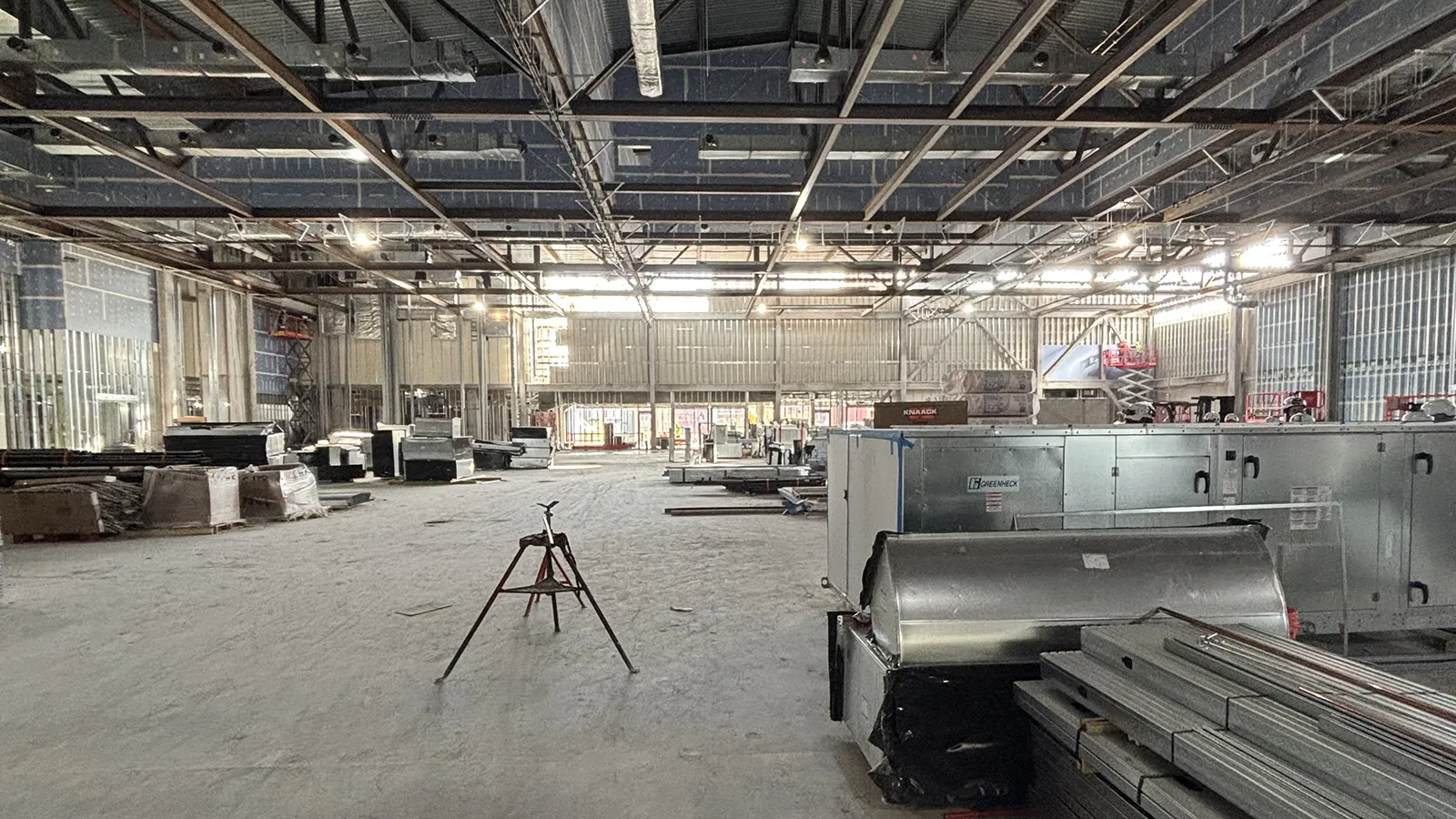Indiana Convention Center Expansion Project
The Indiana Convention Center has expanded five times since our 1972 opening and we’re well on our way to completion of expansion number six AND construction of our newest convention hotel, the Signia by Hilton Indianapolis! The hotel and expansion will be located just east of the Indiana Convention Center and connected via skybridge. The expansion will include the largest ballroom in the state as well as additional meeting rooms and event space, making it possible for us to host two citywide conventions at one time. The 800-room Signia will be a skyline-changing glass structure with spectacular views of Indianapolis and amenities including a rooftop bar and sky lounge. Look for these exciting additions to our thriving downtown in summer 2026!
WHAT DOES THIS MEAN FOR HOOSIERS?
Hotel Convention Space And Amenities
When complete, the Signia by Hilton Indianapolis will include 90,000 square feet of meeting space, featuring:
Guest and Event Amenities
The new Indiana Convention Center hotel and expansion are transformational investments that allow Indianapolis to continue to serve as a major convention destination for decades to come. Click on the graphic below to see their impacts.
Construction Updates
Although currently under construction, in approximately one short year, Signia by Hilton Indianapolis will deliver nearly 100,000 total sq. ft. of meeting space, which will include the state’s largest ballroom, the Grand Ballroom (pictured while under construction above, and as it will appear when complete below), with more than 50,000 sq. ft. of space. The ballroom has 12 sections of flexible meeting space, along with 26′ ceiling height, and can accommodate 3,600 guests in classroom and banquet rounds, 5,000 for receptions and 7,000 for theatre. Additionally, the ballroom can accommodate smaller meetings and breakouts that range in size from 200 to 360 attendees. This beautifully appointed ballroom will be a differentiator in Indianapolis and the entire Midwest region.
Check out the project timeline to see how the project began in 2014, has been built on research, planning and support from a wide variety of stakeholders, and has progressed to a summer 2023 scheduled groundbreaking and expected summer 2026 completion!

